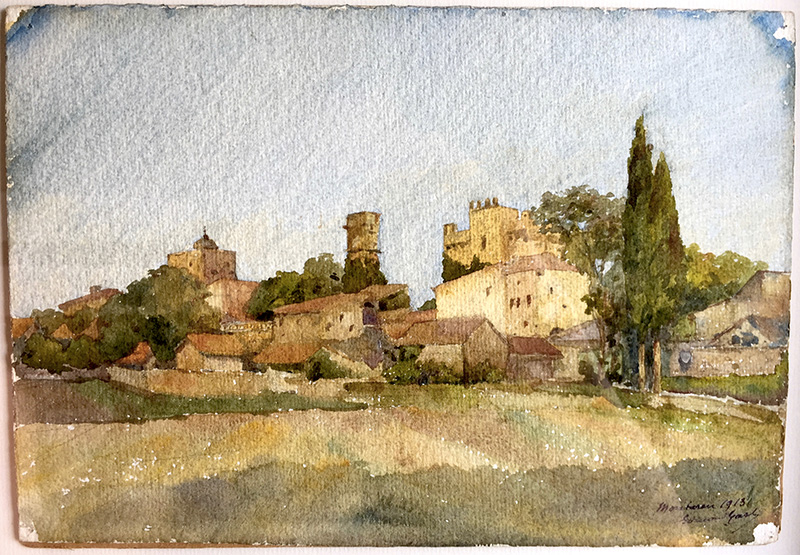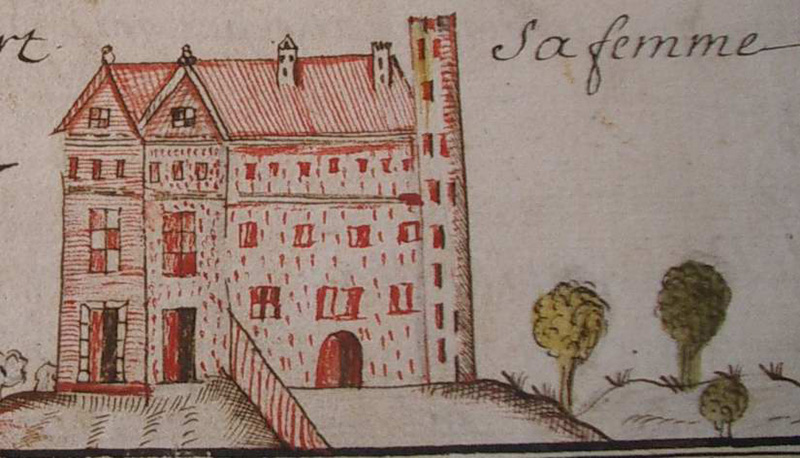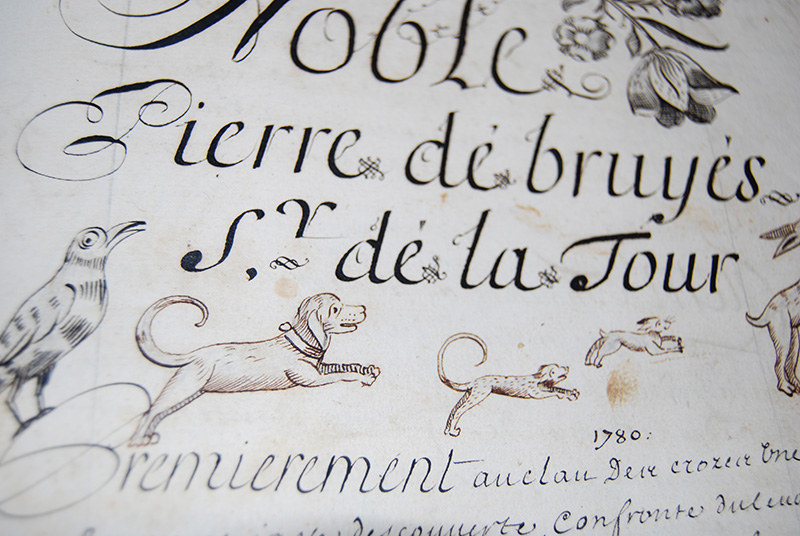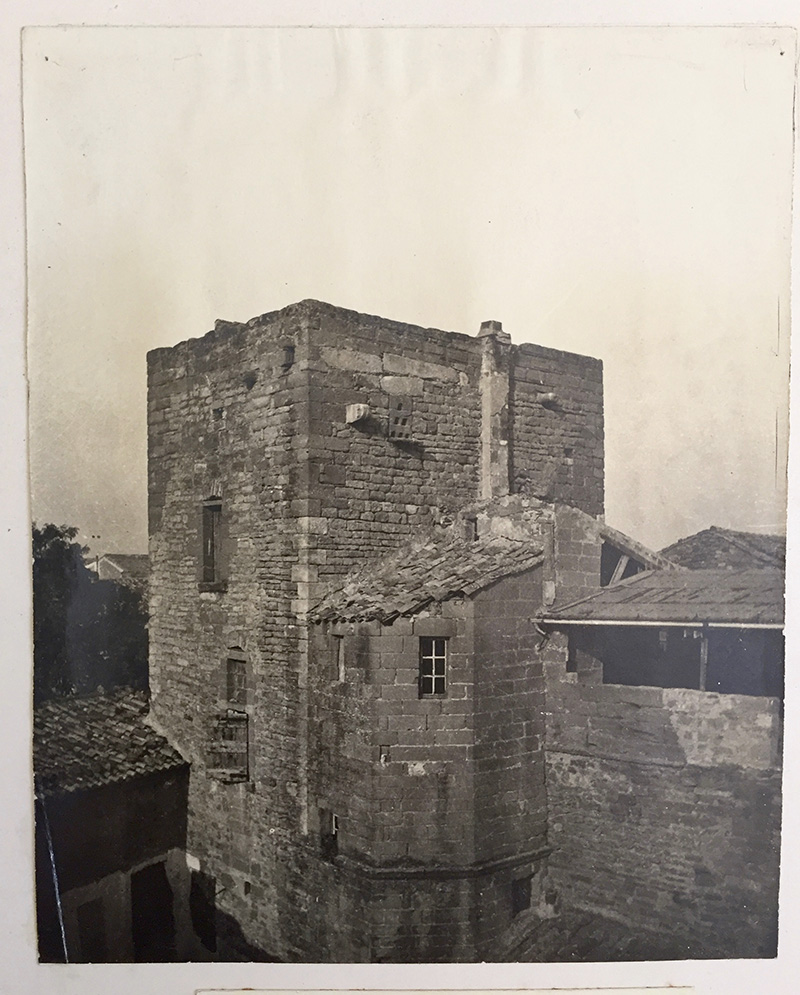Overlooking the village of Montaren, the so-called ‘Sarrazine’ tower is its oldest member,
But the only Saracen thing about it is probably its nickname, dating back to the XIXth century Romantic period, in reference to the stone buildings constructed by the Saracens, who dominated the region in the VIIIth century.
Archaeological studies carried out on the building in 2013 enabled the north rampart and the tower to be dated respectively as XIth and XIIth century. Although the tower must have originally been used as a place of refuge and storage, it must also have been part of a fortified structure comprising several towers forming the oldest fortified castle in Montaren, of which it is now the only vestige.


Only in the XVIth century
that it truly became residential
Its military function is not clear because instead of arrow slits (loopholes), the Tour Sarrazine only has openings allowing light into each floor.
Redesigned many times over the centuries, the tower belonged to numerous Montaren lords who each converted it depending on their immediate possessions. It was only in the XVIth century that it truly became residential, as shown by the appearance of some signs of comfort, such as the stair tower, fireplaces and latrines.
Both castles also actually belonged to the same family
This first mediaeval castle has no connection to the imposing castle built further south in the XVIIth century and inspired by the mediaeval era, even though both were significantly restructured in the same romantic spirit, deeply altering the organisation of the historical centre. (Both castles also actually belonged to the same family, the Pugets, at the end of the XIXth century). The facade of the tower’s south dwelling shows particular signs of significant reduction and reconstruction carried out so as to travel between the buildings.


200 years ago, today’s courtyards and gardens were still passages and archways enabling movement within the fort.
The trefoil windows decorated with cherubs and the supporting Romanesque arches were merely salvaged from the beginning of the XXth century, as is the false well in the tower’s courtyard which was moved in order to free movement from the fort’s road and the archway. It should be remembered that the historical centre of Montaren was very dense and ancient roads did not have the same dimensions as the current roads. 200 years ago, today’s courtyards and gardens were still passages and archways enabling movement within the fort.
