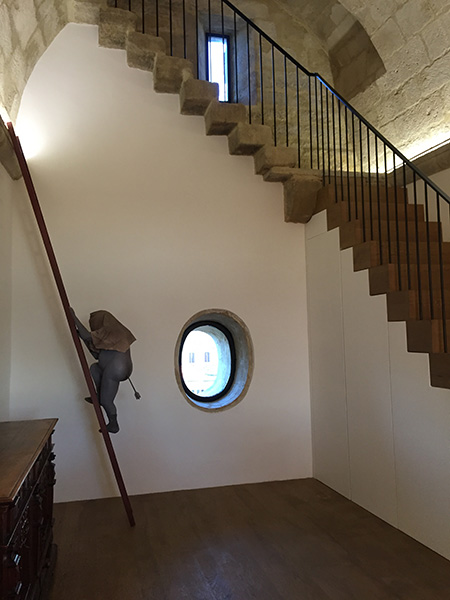In 2012 at the end of the succession, the real estate company ‘Tour Sarrazine’ was created for the purchase of the monument
Simone and Jean Puget were the last occupants of the tower and lived there until the 80s. In 2012 at the end of the succession, the real estate company ‘Tour Sarrazine’ was created for the purchase of the monument. Vegetation such as ivy, fig trees and hackberries had invaded the site and, as a result, the buildings were in an advanced state of disrepair, so much so that two small houses had collapsed at the turn of the last century.
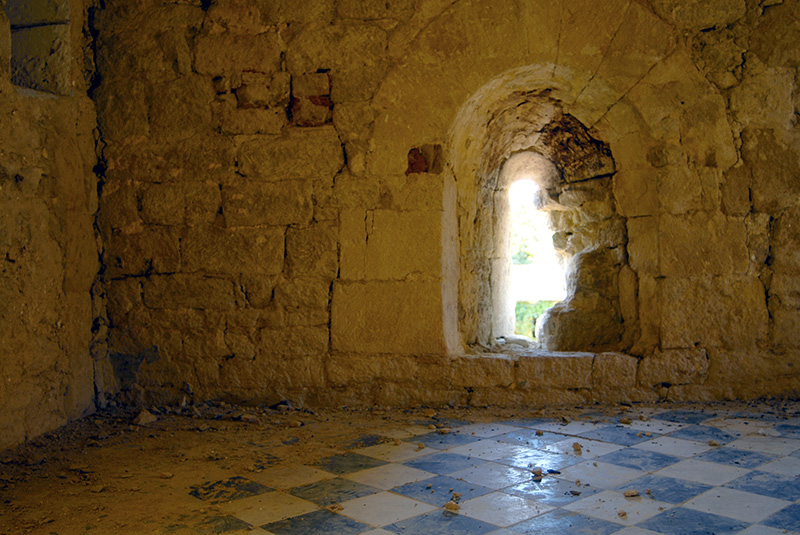
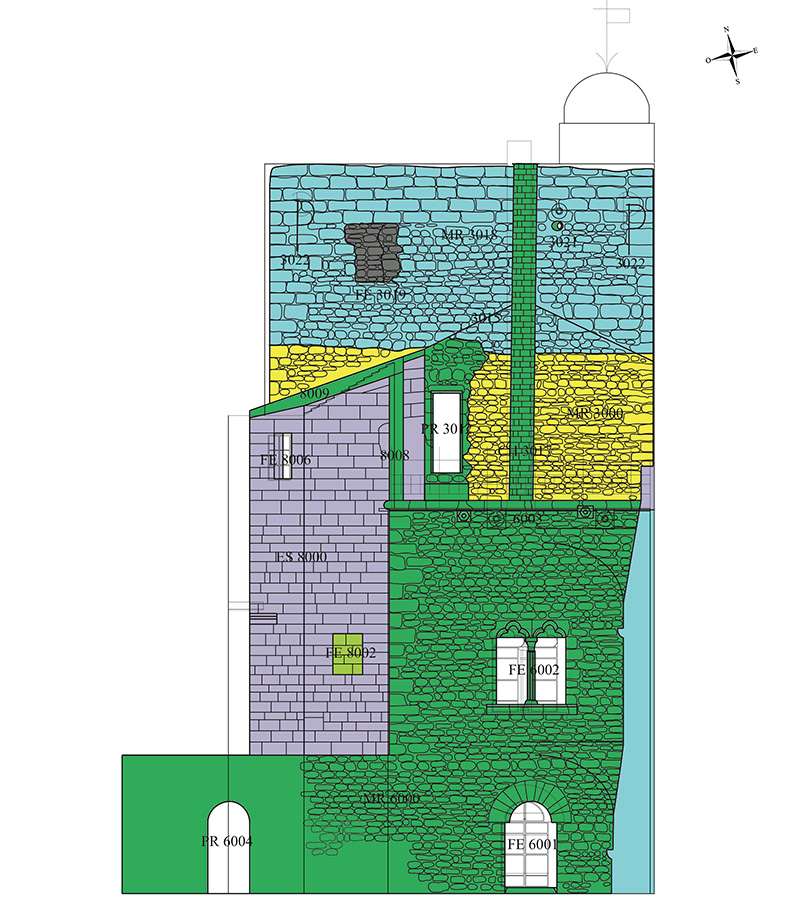
Archaeological survey of the structure in
Frédérique Fournet led an archaeological survey of the structure in 2013 . This gave a better understanding of the changes that the keep had undergone during nearly a thousand years and also meant that many original elements that had been hidden or abandoned over the centuries could be reclassified.
Over 150 companions, workers and craftspeople took part in the renovation
A preliminary draft by Swiss architect David Reffo was taken over and developed in 2012 by architect conservator Cédric Couissin and renovation finally began in 2013. It was completed in 2017 under the leadership of engineer Pierre Julia.
Over 150 companions, workers and craftspeople took part in the renovation, which was marked by discoveries, surprises and administrative barriers. The Tour Sarrazine de Montaren was not classed as a national historical monument and its renovation was financed entirely by private funds.
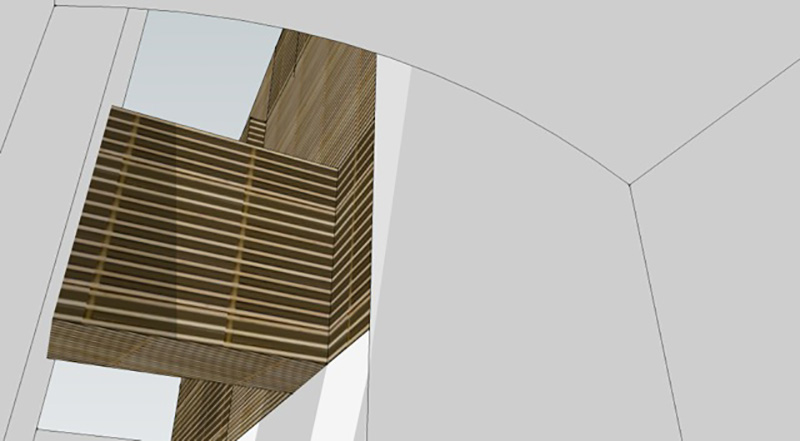
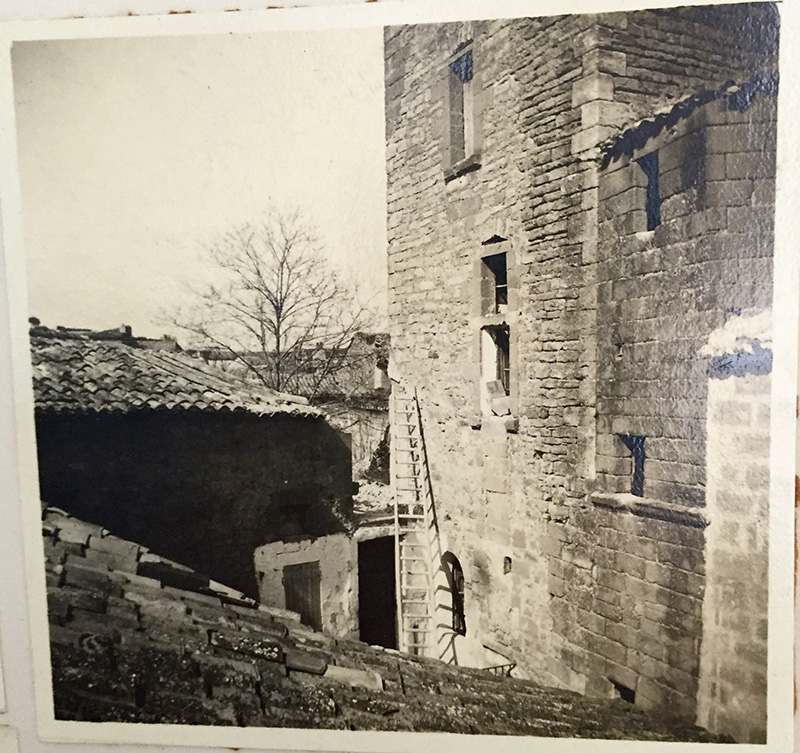
To highlight the mediaeval monument
The architecture of the tower’s restoration and the annex buildings aims to avoid any misunderstanding of the redesigned and additional parts, refusing pastiches and favouring a new aesthetic language, decisive but neutral enough to highlight the mediaeval monument.
All the interior features created can be removed and do not alter the building
Wood was therefore chosen as a building material, as it was frequently used in the Middle.
Ages to construct extensions such as hoardings, crowning, drawbridges and corridors; moreover, as it ages, its colour has the advantage of merging into the hue of the stonework. Finally, all the interior features created can be removed and do not alter the building. Particular care was given to the mediaeval cladding and several areas were left visible.
